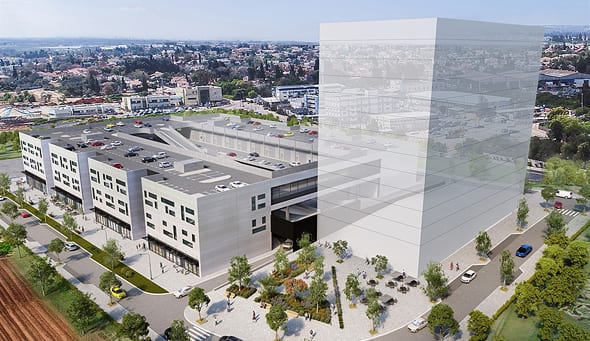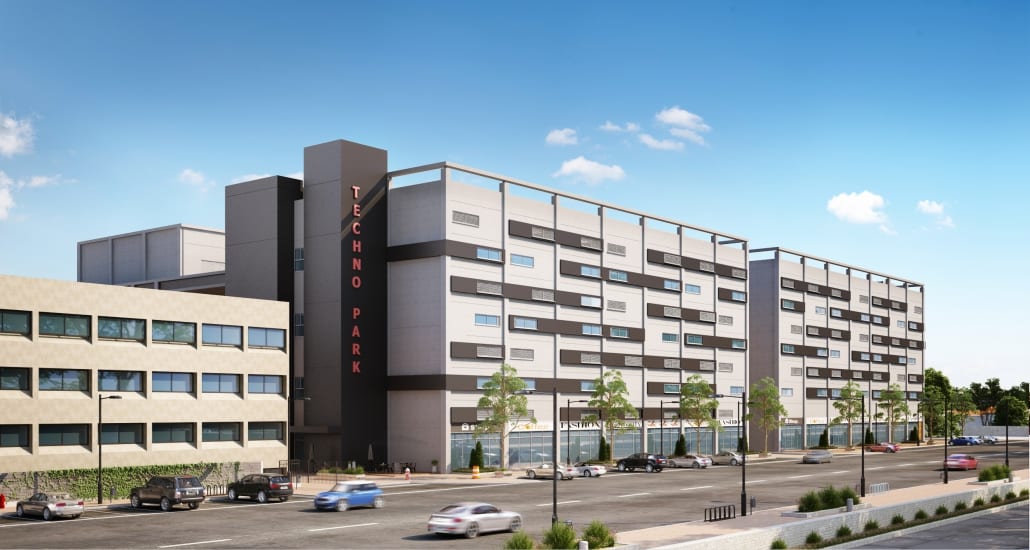Logistics in the New Era
The logistics industry has experienced a quantum leap in recent years. The rise of e-commerce and the growing need to transport diverse goods to population centers, has made shipping and logistics a soaring industry, globally and also in Israel, especially recently, in light of the entry of a giant company like Amazon into the Israeli market.
Furthermore, the logistics market has opened up to many audiences who were not previously interested in it, like real estate investors who recognize in its popularity fertile ground for monetary return, as well as professionals and manufacturers or small and medium-sized companies, who find logistics center an ideal place of business, whether it is close to home, close to the customers or just more economical.
Logistics centers are currently being built not only along main traffic arteries and near airports or ports, but also near population centers in Gush Dan. Logistics centers are much more accessible for customers nowadays, providing many storage options, thanks to versatile design.
Tzachi Sofrin, one of the owners of the Sufrin Group, which deals in the foundation, management and construction of residential, office, commercial and logistics real estate projects: “The development of the logistics center market was driven by two main forces. First, the technological progress in construction made it possible to build warehouses in a way that uses up the space more efficiently, so that more goods could be stored over a substantially smaller space. The second factor has been economic growth and the rise in e-commerce. There was a sudden need for a front-end logistics center, in addition to the company’s main center next to the transportation site. Customers ordering products online expect to receive them as soon as possible. Many companies have realized that in order to compete and provide excellent service, they need another warehouse, closer to population centers. I’m referring mostly to clothing, footwear, cosmetics and toiletries companies, but not only them.”
Engineer Shmuel Engel from S. Engel Engineers Ltd., which is currently constructing two new logistics centers in Even Yehuda and Holon for the Sufrin and Weiss groups, talks about logistics in the new era and explains how today’s logistics centers are different from those of the past: “Planning and constructing logistics centers today entail a new and sometimes completely different set of considerations. Planners and engineers are less concerned with the appearance of the center, or its practicality. The main consideration is how long can the center last, and can it function for dozens of years, with minimal maintenance? The reason is that the owners of the properties within the center prefer to focus primarily on their business, and not on maintenance or repairs, and therefore they do not save on construction costs. Repairs are expensive and disrupt the daily function of the business. This is innovative thinking, that is also evident in the “Techno Park” centers constructed by the Sufrin and Weiss groups.
The planning and engineering process addresses mainly the tenants’ needs, and not the volume of the warehouse. Engel: “When it comes to designing a modern logistics center, you must first contemplate the type of business it is going to house, and maintaining its quality. The old design was in many ways more economical. The planners would focus on trying to save on construction costs. For example, they would make one conveyor belt for all trucks, for loading and unloading. But what happens when there is a truck that wants to get on the conveyor belt, and at the same time in front of it a truck that is just coming in to load or unload goods? This caused a lot of delays in dispatch and supply. Nowadays nobody saves on space or construction costs, and you will always have a double conveyor belt. In addition, every logistics center has a smart system that accommodates unloading and loading spaces in each warehouse, and also loading bays for smaller vehicles. ”
Tzahi Sufrin adds: “The planning depends on the audience for which the logistics center is intended. A central logistics center for Osem will not be built in the same way as a logistics center designed for a large number of merchants. Usually, when a logistics center is designed for use by one big company, such as Shufesal, it is built over one level, with a 20-30 meters high ceilings, so that products can be stored along the entire length of the walls, and stacked high. In such centers, usually and unlike in office and residential buildings, more elements of industrial and light construction are incorporated. However, in logistics centers that are intended for a large number of medium or small customers, for example Merkazim House in Holon, construction is heavy. This is another type of logistics center – 14 meters high, with several floors, sometimes up to 6 floors, accommodating different storage methods. Storage methods have also become more sophisticated over time. For example, buildings with a logistics basement and underground storage. At London Heathrow Airport for example, 200,000 sqm are being built underground for storage.”
Another issue is the construction methods. In order to meet their targets, the Sufrin Group and the Weiss Group chose to use industrial construction methods, with a very modular design and a highly versatile foundation, in its logistics centers.
Engel describes the advantages of these construction methods in the construction of a logistics center: “The foundation can connect indoor units without any walls or other elements that might interfere within the space. This way you can connect different wings within the building or split apart wings in a simple way. You can allocate 200 sqm of storage to one tenant, and right next to it give another business owner a storage area of 100 sqm, with a completely different layout.
The logistics industry has opened up in the last two years to new audiences, such as light industries, which require other storage methods.
Engel: “The Sufrin and Weiss groups’ plan looks to the future. It is a design that knows how to handle small industries, i.e., relatively light storage, and also with heavy and high storage. The building is capable of handling particularly heavy loads and it has very high ceilings. We are also installing storage spaces for small objects, to cater for galleries for example, which might need operational spaces for administration, computers, paperwork, etc. The buildings’ facades and pillars are pre-fabricated, so their assembly is usually carried out in a factory with good production and control procedures, much better than a construction site, with all the safety and financial reasons.
Another major advantage of prefabricated construction is that it does not depend on the regular working hours at the construction site or on employees’ holidays. You can, for example, transport the parts at night and assemble them during the day. This way, the logistics center’s shell can be erected in a very short time, which optimizes and lowers construction costs, and enables you to start installing the internal systems early on.


